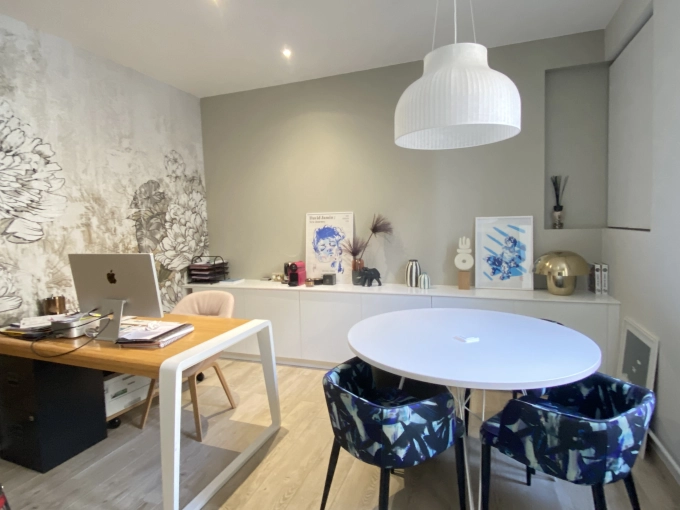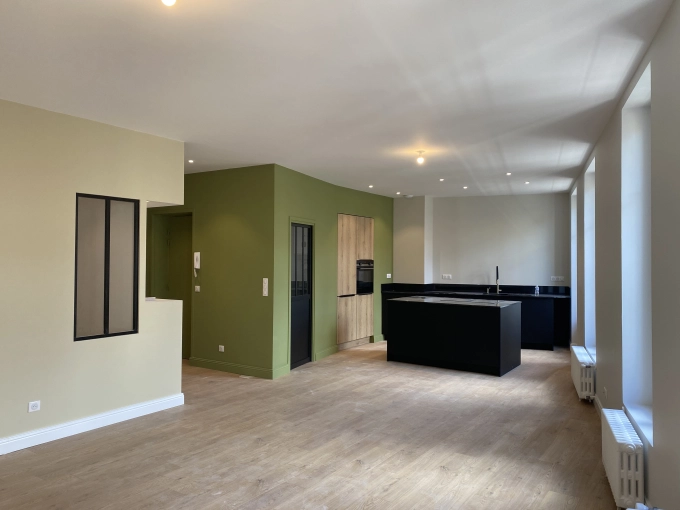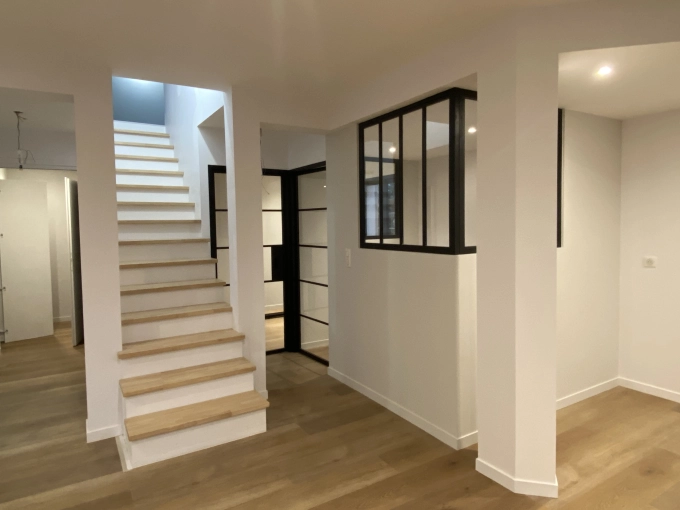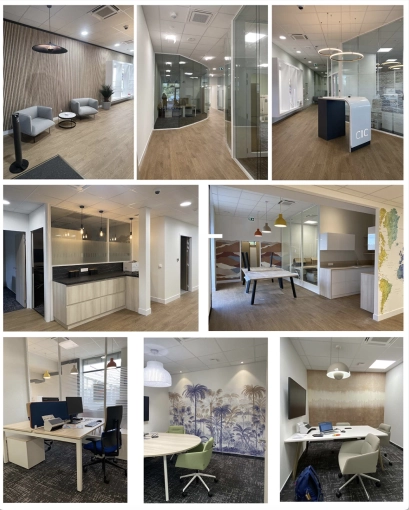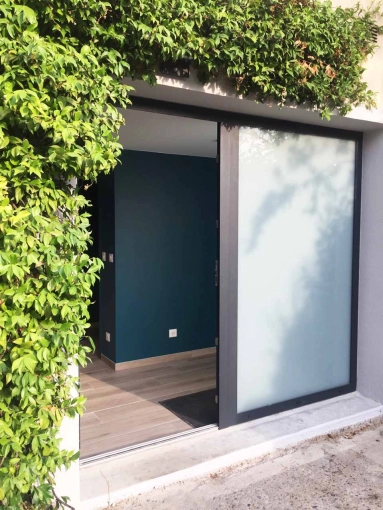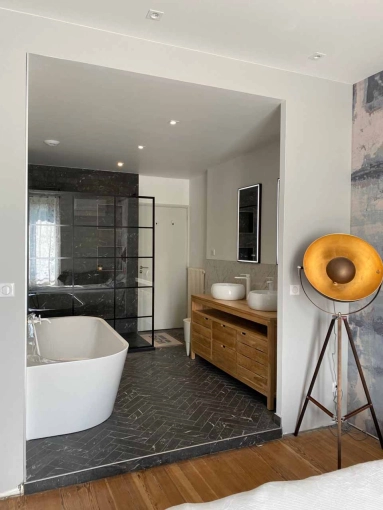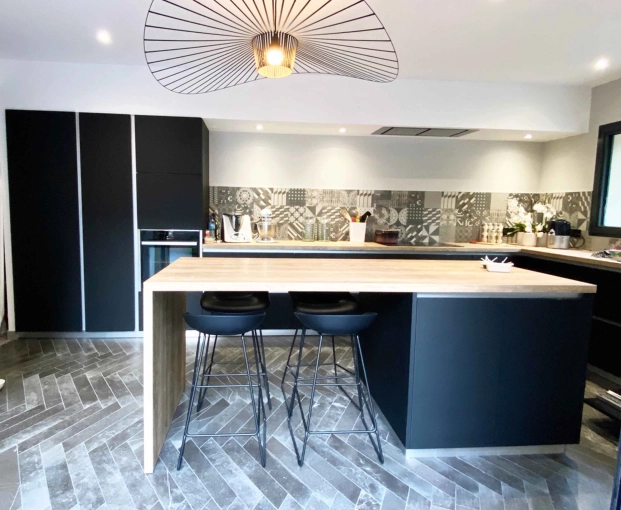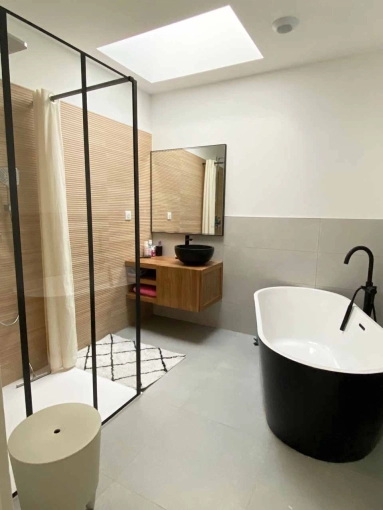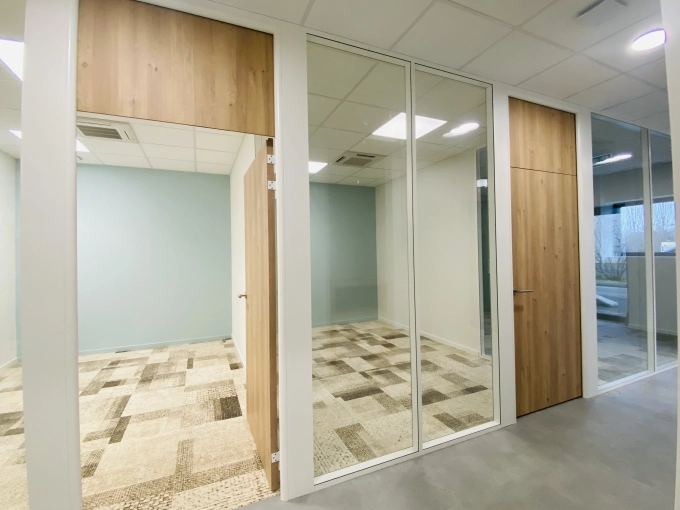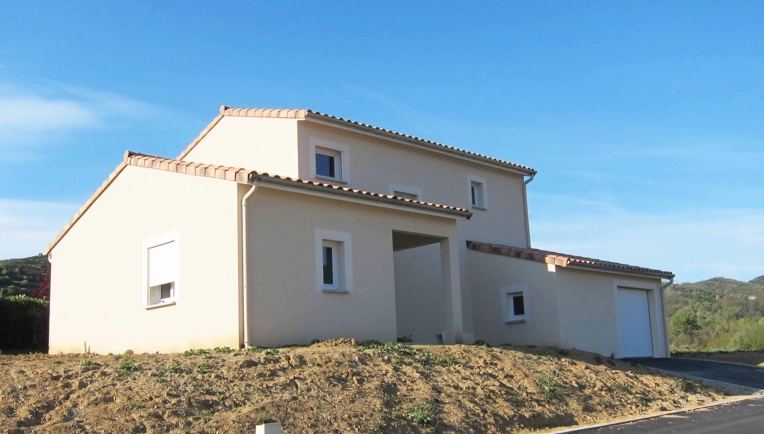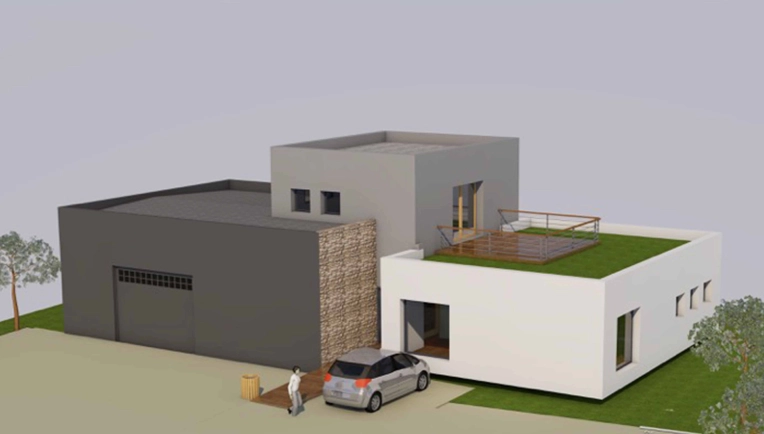
Stéphanie LAROQUE
Atelier Inexsens
28 rue François Mésangère
26000 Valence
Contact Atelier Inexsens
Fast
No commitment
Free
No registration
Atelier Inexsens is available for new projects
“At Atelier INEXSENS, we offer contemporary architecture created with an understanding of who you are. We place our creativity, perception and high standards for design and building at your service.”
Receiving her architecture degree (DPLG) from the Ecole d’Architecture de Grenoble in 2000, Stéphanie Laroque then built her experience through numerous collaborations with the firm of Denis Dessus. The architect has been involved with various development projects, including hospitals, public amenities and commercial buildings, responsible for the consultation and design phases and site supervision. In 2007, she earned the certification for environmental quality in building from the Ordre des Architectes Rhônes Alpes and ADEME.
The architectural studio Atelier INEXSENS was created in 2012, located in Valence in southeast France (26000). The studio offers services ranging from spatial layout design to full-service projects (including design, administrative procedures, briefs, and work site supervision up to delivery of the finished project.)
The studio collaborates with both individual clients and professional contractors (such as banking groups, healthcare providers, retailers, and property asset managers).
Atelier INEXSENS works on projects of all dimensions, from new buildings to restoration, conversion and expansion work.
Whatever the size, each project is conducted with the same acute attention to dialogue with the client.
Understanding your needs and expectations, your way of life or of occupying a space, allows the firm to offer pertinent solutions that respond to your programme, allotted budget, and the applicable regulatory requirements.
Atelier INEXSENS embraces the pursuit of functionality, the coherence of spaces, maximisation of volumes, and fluidity, privileging natural light, the relation between inside and outside, the composition of views and the aesthetic of forms.
Contact Stéphanie Laroque, head of the architectural studio Atelier INEXSENS, to make an initial appointment and bring your project to life.
Services Provided
9 property type
Single-Family Homes
Townhouses
Country Homes
Apartment
Commercial - industrial
Offices
Warehouses
Hotels - Restaurants
Public Access Buildings
11 type of work
Landscape Architecture
Patios & Terraces
Pools
Interior Architecture & Design
Renovation
New Build
Project Management
Feasibility Studies
Restoration
Energy renovation
Attic
4 missions
Design / Plans
Building permits
Construction Management
Consulting
6 styles
Futuristic
contemporary
Modern
Traditional
Classic
historical
1 types of travel
Regional
2 languages
French
English
2 method of payment
Cheque
Transfer
User opinions
Latest Achievements

Stéphanie LAROQUE
Atelier Inexsens
28 rue François Mésangère
26000 Valence
Fast
No commitment
Free
No registration

Contact Atelier Inexsens
Fast
No commitment
Free
No registration
En renseignant ces données, vous consentez à leur utilisation pour que TROUVERMONARCHITECTE vous propose des architectes en fonction de vos besoins.
