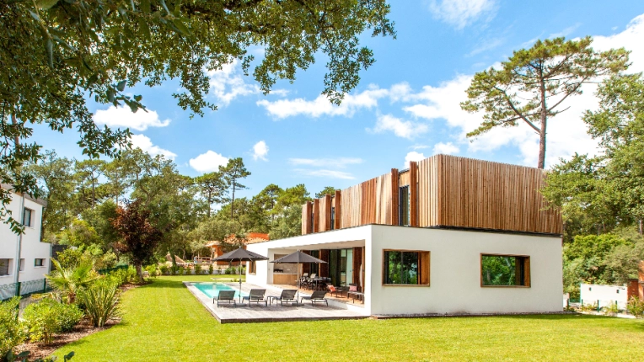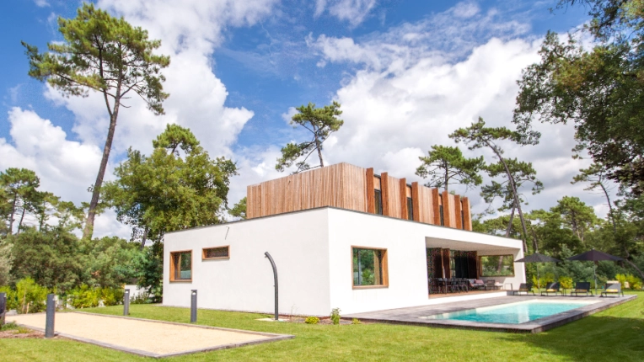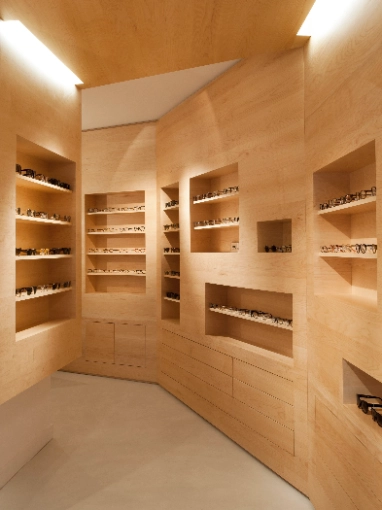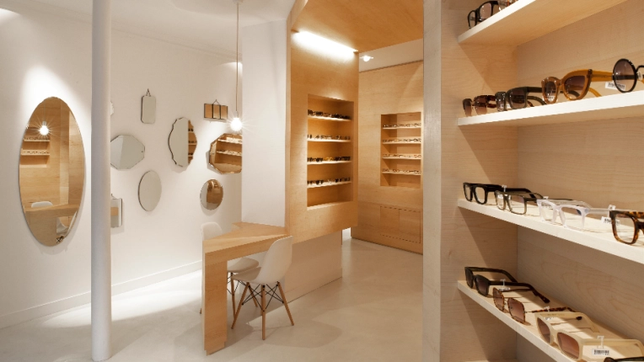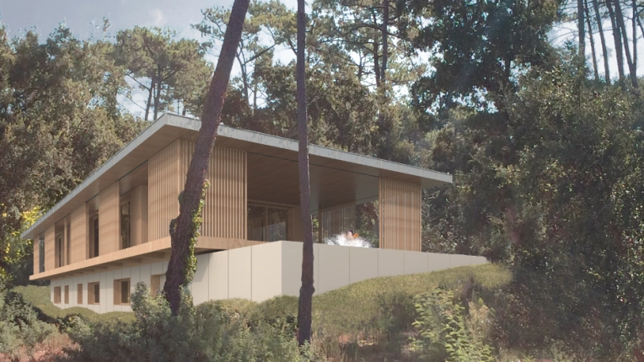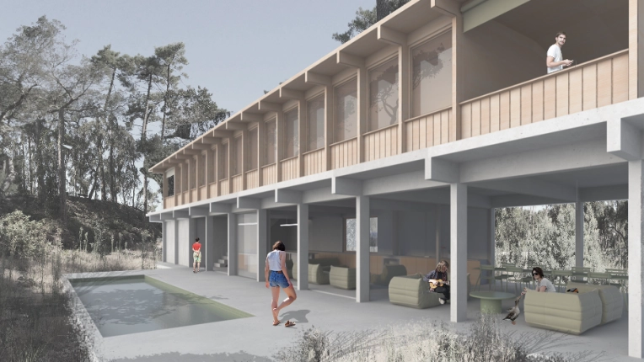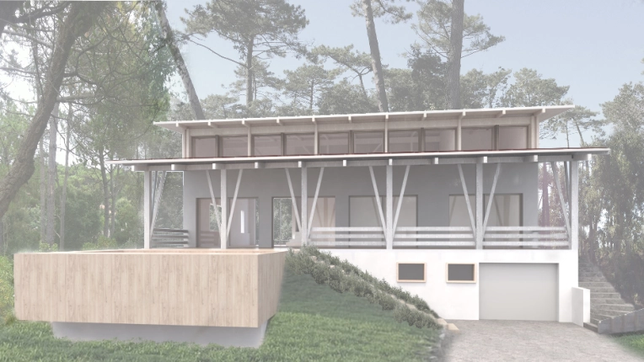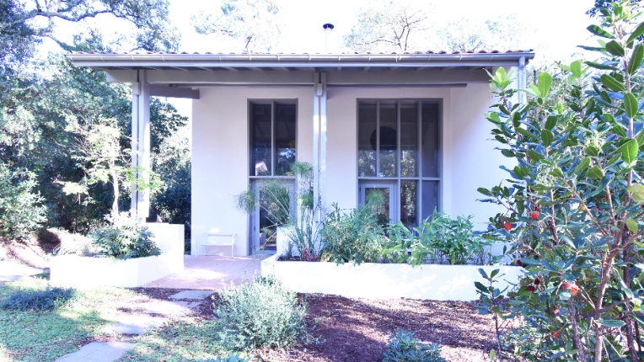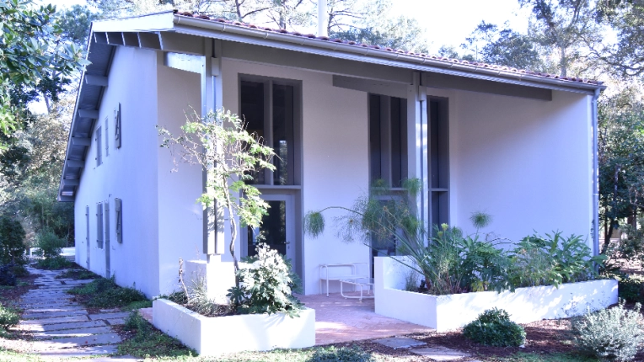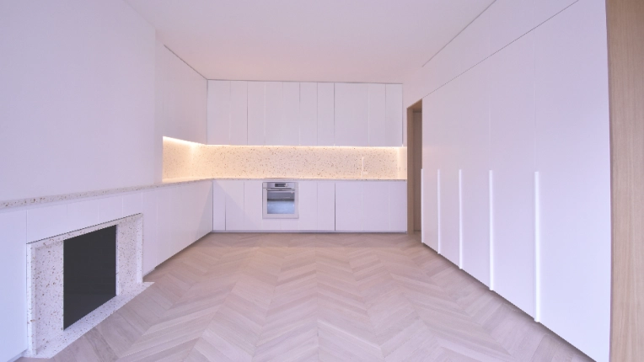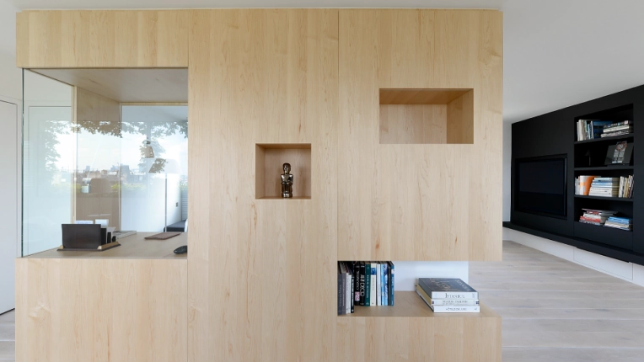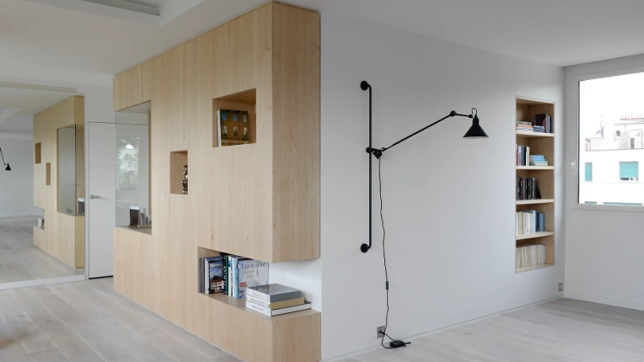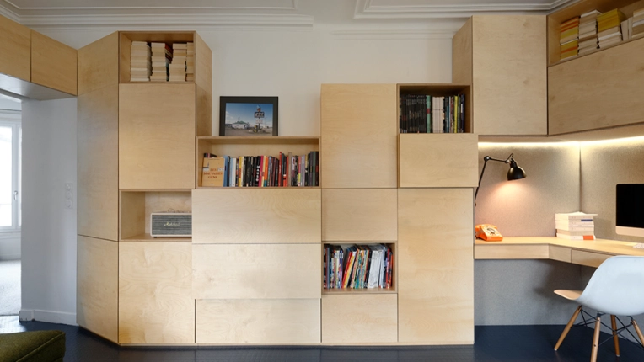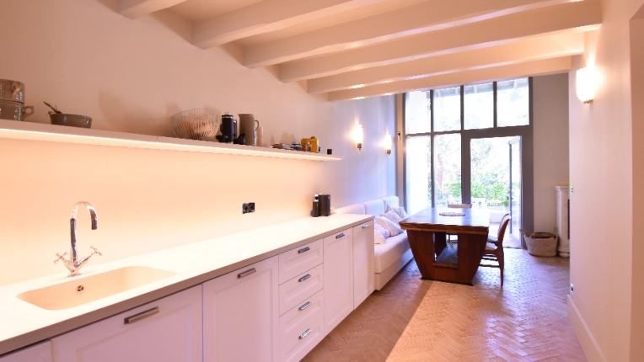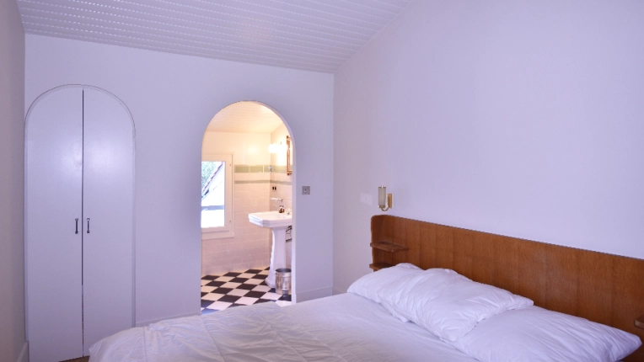
Marion DUMAZER
MDEL SASU
75014 Paris
Contact MDEL SASU
Fast
No commitment
Free
No registration
MDEL SASU is available for new projects
After working in various renowned agencies, Marion Dumazer and Emmanuel Lafallisse founded Dumazer & Lafallisse Architectes in 2012. That same year, their first interior design project was a finalist for the “Paris Shop and Design” prize.
The agency is based in Paris and works on different scales of projects ranging from interior design to building construction, such as individual houses, public facilities or collective housing.
Our production is the result of collective work which aims for customer satisfaction and user comfort. Our team will be able to implement all its technical, sociological and artistic skills, while respecting the deadlines and budgetary costs of the project.
Our design responds to a need to produce meaning, each element is designed to serve uses and functionality.
First Appointment
Above all, we listen to the client. During a first meeting on site, the program is studied in close collaboration with the client in order to clearly identify the different issues of the project.
The development of the program includes: the data and constraints of the project/site, the expectations, the quantified needs, the needs in terms of functionality and comfort, the requirements concerning the deadlines and phasing of the operation and the share of the financial envelope allocated to the work.
Sketch phase
We exhaustively study the different possibilities available to the customer depending on their needs, the program and the regulations. Our reflection gives rise to a series of options, the most relevant of which will be developed.
Preliminary Project Phase Summary
The project is adjusted based on comments. We specify its volume, the materials used and the detailed solutions in order to obtain a first estimate of the projected cost of the work.
Final Preliminary Project Phase
The Architect and the client validate a project with a detailed program and decide on the technical choices and materials. The financial estimate is updated according to the evolution of the project.
Project Phase
The Architect finalizes the pre-synthesis. The project manager carries out the implementation details and compiles all the plans according to the requirements of each project management partner.
Business Consultation File Phase - Assistance in awarding Works Contracts
Formatting of the consultation file intended for businesses. Analysis of offers. The Architect provides advice on possible weightings. Signing of quotes and definition of the schedule with the selected companies.
Works Execution Management Phase
Validation of execution plans. Close relationship with the company(ies) in order to guarantee the smooth running of the work, compliance with deadlines and costs while respecting the coherence of the architectural design. Check the effectiveness of communication tools (plans / displays / identification of interlocutors). Weekly meetings to optimize technical solutions and ensure the smooth running of the site.
Reception Operation Assistance Phase – Perfect Completion
The Architect organizes the work reception operations and assists the client. He ensures that the plans comply with the construction (updating the execution plans). The Architect remains the client's first point of contact until the end of the year of perfect completion.
Services Provided
16 property type
Single-Family Homes
Passive House / Eco-friendly
Chalets / Wooden Houses
Townhouses
Country Homes
Tiny house
Villa
Apartment
Multi-unit Residential
Retail
Hotels - Restaurants
Commercial - industrial
Offices
Warehouses
Industrial Buildings
Public Access Buildings
12 type of work
New Build
Renovation
Energy renovation
Vertical expension
Extension
Building Upgrades
Conversion
Project Management
Interior Architecture & Design
Feasibility Studies
Restoration
Attic
8 missions
Construction Management
Building permits
Design / Plans
Consulting
Construction Management
Building permits
Design / Plans
Consulting
7 styles
Minimalist
Vintage
Japonais
Classic
Traditional
Modern
contemporary
2 types of travel
Regional
National
2 languages
English
French
3 method of payment
Transfer
Direct Debit
Cheque
User opinions
Latest Achievements

Marion DUMAZER
MDEL SASU
75014 Paris
Fast
No commitment
Free
No registration

Contact MDEL SASU
Fast
No commitment
Free
No registration
En renseignant ces données, vous consentez à leur utilisation pour que TROUVERMONARCHITECTE vous propose des architectes en fonction de vos besoins.
