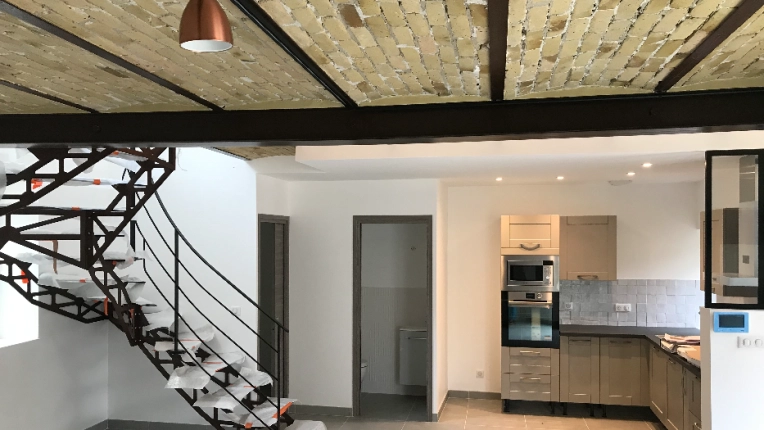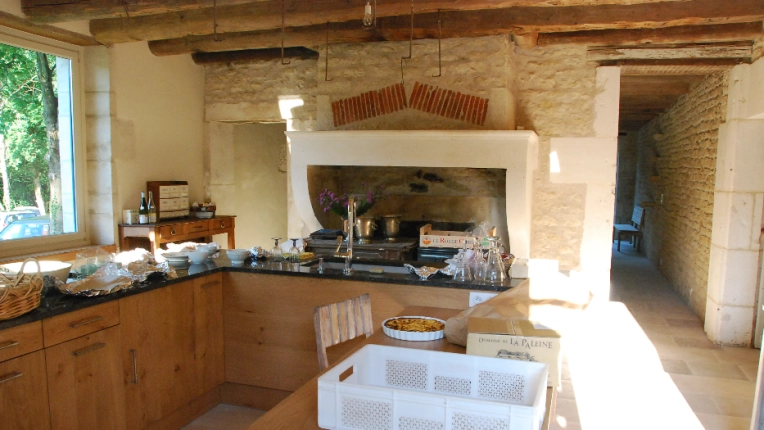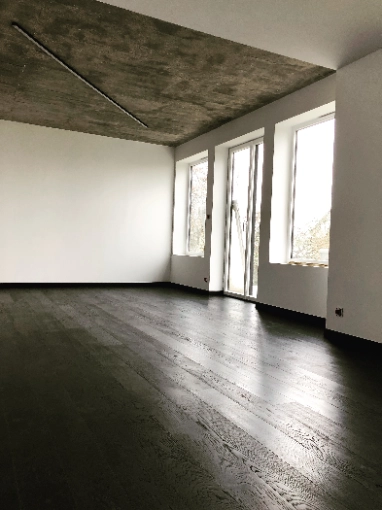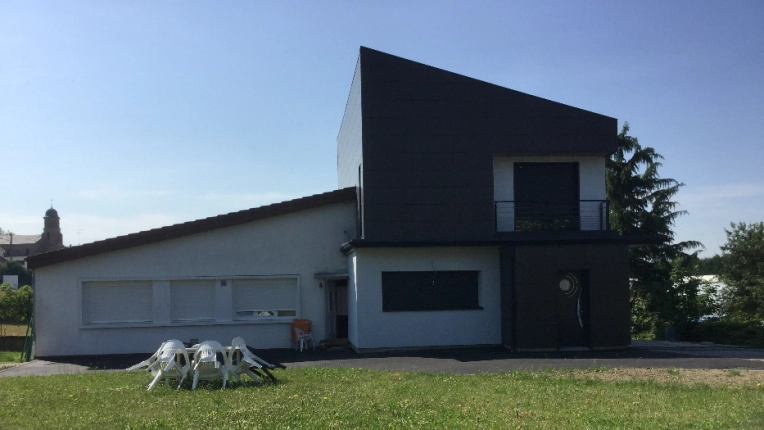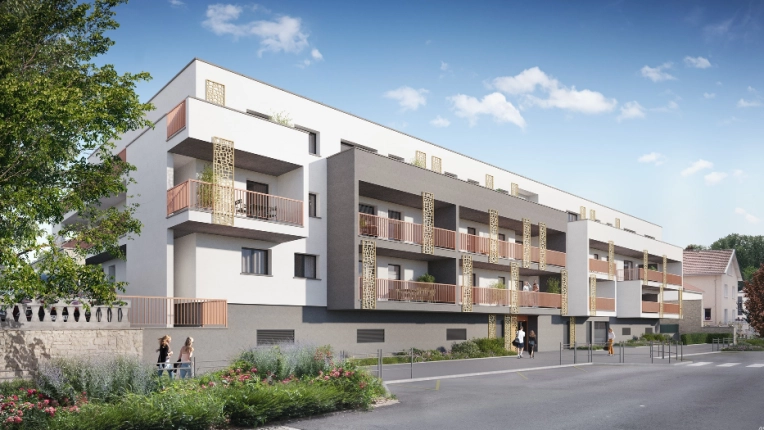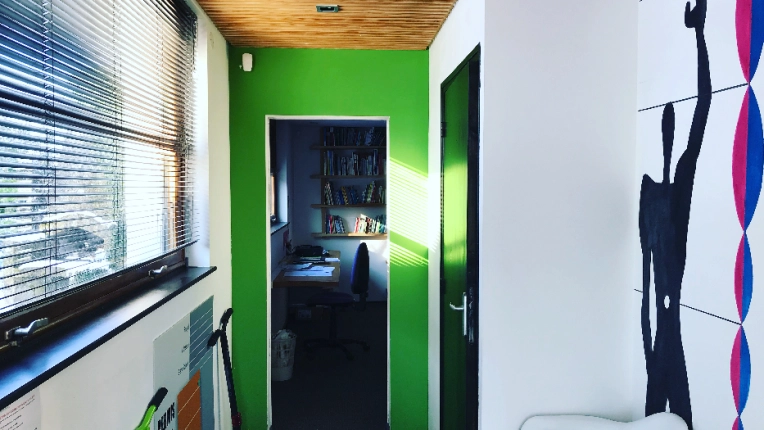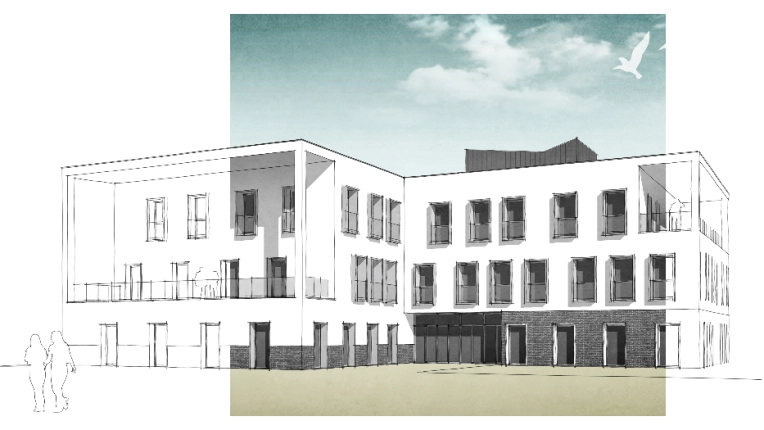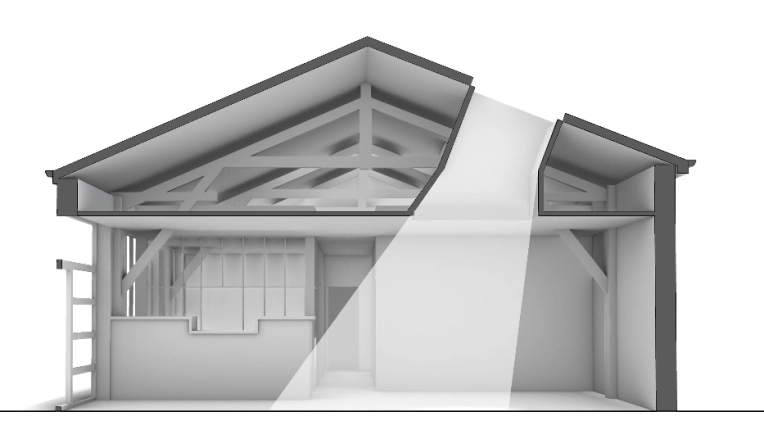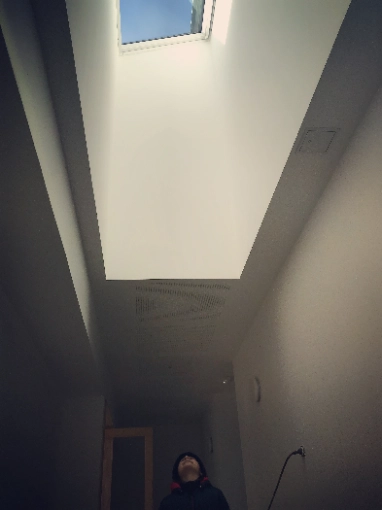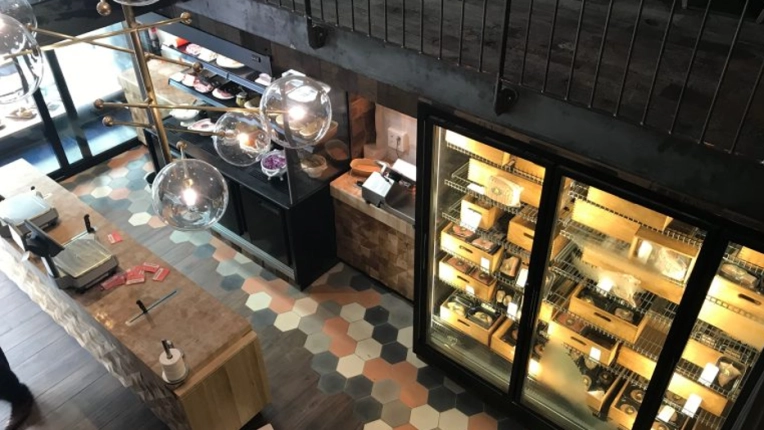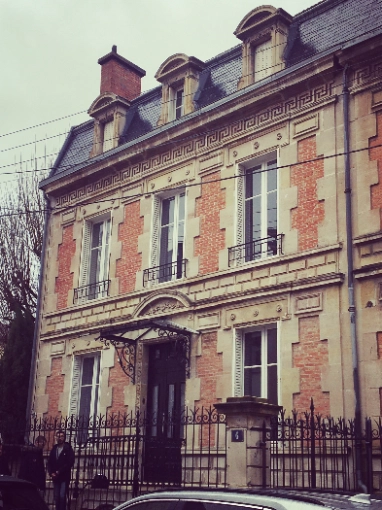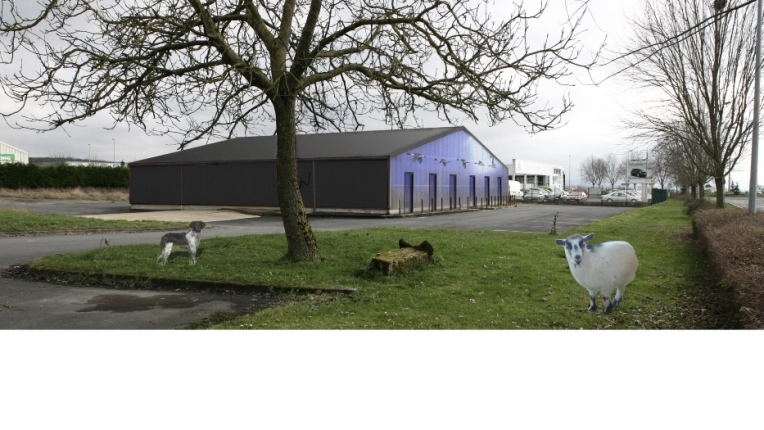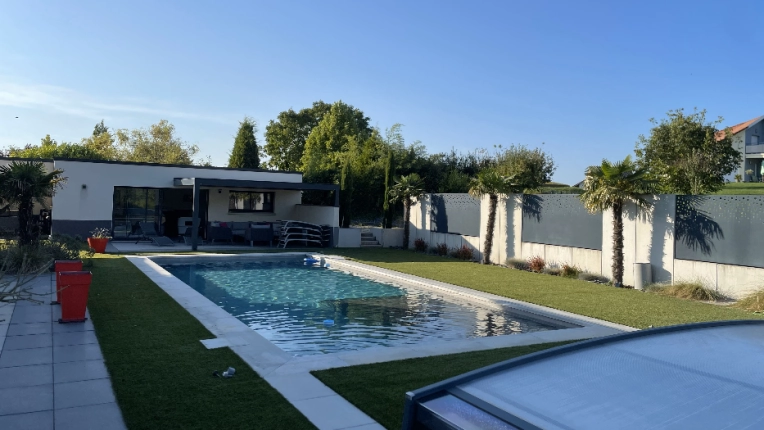
Cédric NICALIN
CEDRIC NICALIN ARCHITECTE
55700 Stenay
Contact CEDRIC NICALIN ARCHITECTE
Fast
No commitment
Free
No registration
CEDRIC NICALIN ARCHITECTE is available for new projects
At Cédric Nicalin Architecture, each project is a unique story, a dialogue between the client, the place and our know-how. Our philosophy is based on an approach that is both creative and pragmatic, where listening, sustainability and technical excellence are at the heart of our approach. For more than 15 years, we have been committed to offering tailor-made architectural solutions that transcend expectations, while anticipating environmental and social issues.
Each project begins by carefully listening to the needs of our clients. Whether you are an individual wishing to renovate your home, a professional seeking to optimize your work space or a community with urban planning ambitions, our objective is to translate your aspirations into functional, aesthetic and sustainable spaces.
We believe that architecture is above all a response to the specific needs of those who will live, work or evolve in the places we design. This is why we systematically adapt our process to each client, respecting the unique context of each project. Our interventions, whether they concern architectural design, project management or interior architecture, are always guided by this meticulous attention to detail and respect for the wishes of our clients.
Architecture is not just a matter of technique and aesthetics. It is above all an art of designing spaces that improve the well-being of users. It is this human dimension that guides our work. We ensure that each project reflects the identity and needs of those who live in or use it.
Whether in a residential or professional setting, we place people at the center of our concerns, by creating functional and harmonious spaces that promote comfort, fulfillment and efficiency. For us, a successful project is one that tells the story of its occupants, while integrating harmoniously into its natural and urban environment.
Faced with current environmental challenges, our firm has evolved to integrate sustainable practices at the heart of its activity. Our main architect not only followed specific training on the use of natural materials such as straw and raw earth, but he also knew how to anticipate new regulations regarding ecological construction.
Each project we undertake takes into account energy constraints, sustainable resource management and environmental preservation. This results in choices of ecological materials, consideration of the energy performance of buildings, as well as bioclimatic design adapted to the specificities of the site. This commitment is reflected in the achievements of Cédric Nicalin Architecture, where sustainability and aesthetics become one.
Services Provided
21 property type
Single-Family Homes
Passive House / Eco-friendly
Chalets / Wooden Houses
Smart Homes
Townhouses
Country Homes
Tiny house
Villa
Apartment
Multi-unit Residential
Retail
Hotels - Restaurants
Commercial - industrial
Offices
Warehouses
Industrial Buildings
Agricultural Buildings
Factory
Exterior
Historical / Listed Buildings
Public Access Buildings
17 type of work
New Build
Renovation
Energy renovation
Vertical expension
Extension
Expertise
Patios & Terraces
Building Upgrades
Conversion
Project Management
Pools
Landscape Architecture
Interior Architecture & Design
Feasibility Studies
Sanitation
Restoration
Attic
6 missions
Construction Management
Home pre-purchase advice
Diagnostic
Consulting
Building permits
Design / Plans
9 styles
Futuristic
contemporary
Minimalist
Vintage
Japonais
historical
Classic
Traditional
Modern
1 types of travel
Regional
2 languages
French
Italian
3 method of payment
Transfer
Direct Debit
Cheque
User opinions
Latest Achievements

Cédric NICALIN
CEDRIC NICALIN ARCHITECTE
55700 Stenay
Fast
No commitment
Free
No registration

Contact CEDRIC NICALIN ARCHITECTE
Fast
No commitment
Free
No registration
En renseignant ces données, vous consentez à leur utilisation pour que TROUVERMONARCHITECTE vous propose des architectes en fonction de vos besoins.

